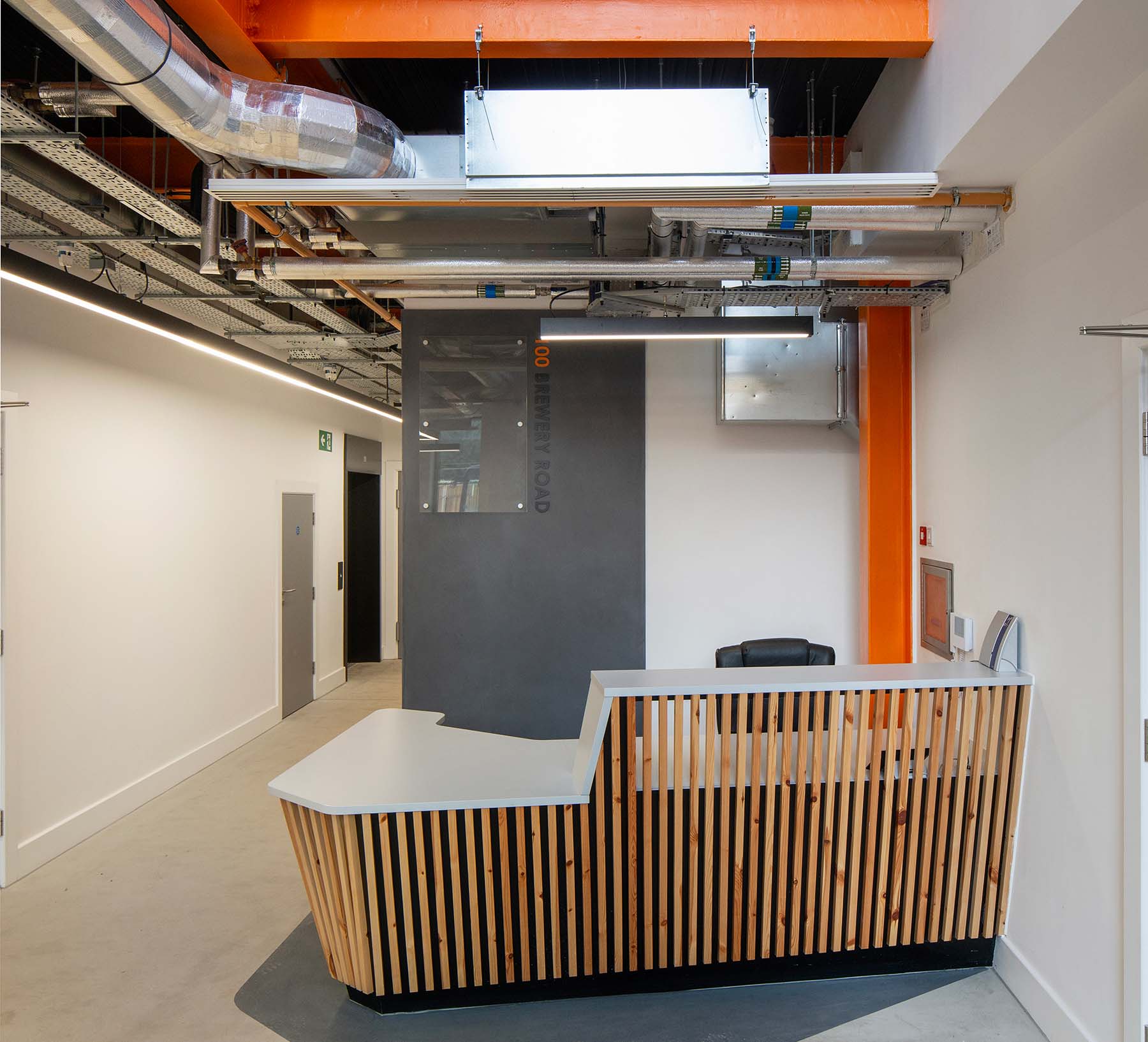Mixed-use industrial and office development to let from 9,031 - 42,613 Sq ft

Building Exterior
Comprehensively
refurbished
mixed-use space
100 Brewery Road provides a mixture of light industrial, distribution space and offices.
The building was formerly used for manufacturing clothes. The space offers 42,613 sq ft of high quality modern accommodation that will suit a wide range of sectors and occupiers.

Reception Area
An impressive new arrival with feature atrium
The reception area offers an impressive welcome, with feature lighting hanging in a light filled atrium. The design features throughout the building providing everything expected by today’s occupier.
Further information
Terms
Upon application.
Viewings
Strictly through the sole letting agents.
Mixed-use industrial and office development to let from 9,031 - 42,613 Sq ft

Building Exterior
Comprehensively
refurbished
mixed-use space
100 Brewery Road provides a mixture of light industrial, distribution space and offices.
The building was formerly used for manufacturing clothes. The space offers 42,613 sq ft of high quality modern accommodation that will suit a wide range of sectors and occupiers.

Reception Area
An impressive new arrival with feature atrium
The reception area offers an impressive welcome, with feature lighting hanging in a light filled atrium. The design features throughout the building providing everything expected by today’s occupier.
Further information
Downloads
Terms
Upon application.
Viewings
Strictly through the
sole letting agents.





